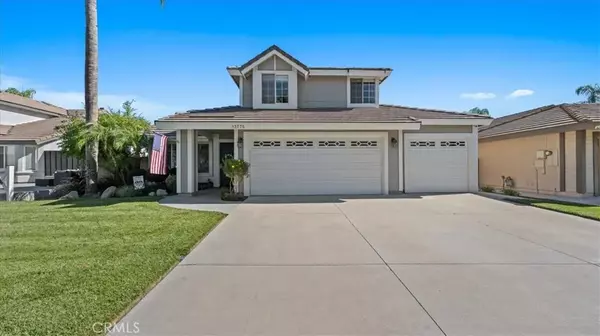
Open House
Sun Nov 02, 12:00pm - 2:00pm
UPDATED:
Key Details
Property Type Single Family Home
Sub Type Detached
Listing Status Active
Purchase Type For Sale
Square Footage 1,842 sqft
Price per Sqft $488
MLS Listing ID TR25250509
Bedrooms 4
Full Baths 3
Year Built 1989
Lot Size 7,500 Sqft
Property Sub-Type Detached
Property Description
Location
State CA
County San Bernardino
Direction Prescott St & Harvard Ave
Interior
Interior Features Granite Counters, Two Story Ceilings
Heating Forced Air Unit
Cooling Central Forced Air
Flooring Carpet, Tile
Fireplaces Type FP in Family Room
Fireplace No
Appliance Dishwasher, Disposal, Gas Oven, Gas Range
Exterior
Parking Features Direct Garage Access, Garage
Garage Spaces 3.0
Pool Below Ground, Private, Heated
View Y/N Yes
Water Access Desc Public
Porch Patio
Total Parking Spaces 3
Building
Story 2
Sewer Public Sewer
Water Public
Level or Stories 2
Others
Tax ID 1021081780000
Acceptable Financing Submit
Listing Terms Submit
Special Listing Condition Standard
Virtual Tour https://www.zillow.com/view-3d-home/b1cd7931-fbe0-4b12-bab4-6a2ced0c5b6c?setAttribution=mls&wl=true&utm_source=dashboard

GET MORE INFORMATION




