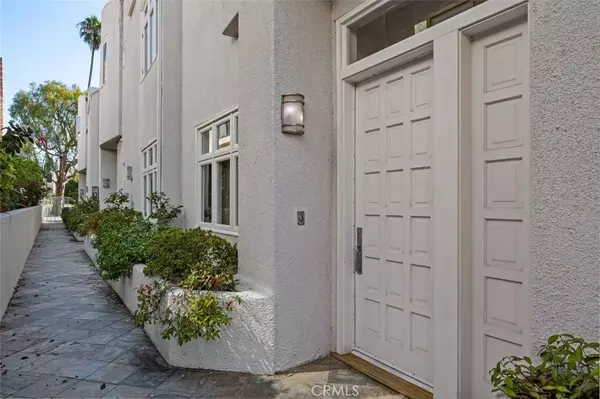For more information regarding the value of a property, please contact us for a free consultation.
Key Details
Sold Price $2,400,000
Property Type Townhouse
Sub Type Townhome
Listing Status Sold
Purchase Type For Sale
Square Footage 2,527 sqft
Price per Sqft $949
MLS Listing ID SR25195003
Sold Date 10/29/25
Style Contemporary,Traditional
Bedrooms 3
Full Baths 4
HOA Fees $560/mo
Year Built 1992
Lot Size 8,028 Sqft
Property Sub-Type Townhome
Property Description
Beautifully designed end-unit townhome offering over 2,500 SF of living space in a gated private 3-unit building just steps from Montana Ave. With its own individual entrance and the feel of a single-family home, this residence features high ceilings, an open-concept layout, spacious living and dining areas, French doors leading to a large private patio, and a chefs kitchen with quartz counters, center island, and a sunny breakfast nook. The main level includes a large den/office (optional 4th bedroom) and a 3/4 bath with shower. Upstairs are 3 ensuite bedrooms, including a serene primary suite with fireplace, private balcony, generous custom closet, and spa-like bath with dual vanity and spa tub. One guest suite opens to a lovely private patio. A private rooftop deck offers treetop views and space to relax, entertain or just soak up the sunshine. Direct access 2-car garage opens to a 250 SF bonus room (not included in SF)perfect for a gym, playroom, or studio. Laundry with washer/dryer included. Gated underground parking. Just minutes from top-rated schools, Douglas Park, Whole Foods, and the shops & cafs of Montana Ave. A rare find in one of Santa Monicas most desirable neighborhoods!
Location
State CA
County Los Angeles
Zoning SMR2*
Direction 1.5 blocks south of Montana Avenue
Interior
Interior Features Balcony, Stone Counters, Unfurnished, Vacuum Central
Heating Forced Air Unit
Cooling Central Forced Air, Dual
Flooring Stone, Wood
Fireplaces Type FP in Family Room, Gas Starter
Fireplace No
Appliance Dishwasher, Disposal, Dryer, Refrigerator, Washer, Electric Oven, Freezer
Exterior
Parking Features Direct Garage Access
Garage Spaces 2.0
View Y/N Yes
Water Access Desc Public
View Neighborhood, Peek-A-Boo
Porch Patio
Total Parking Spaces 2
Building
Story 3
Sewer Public Sewer
Water Public
Level or Stories 3
Others
HOA Name 944 18th St HOA
HOA Fee Include Exterior (Landscaping),Trash Pickup
Tax ID 4277009088
Acceptable Financing Cash, Conventional, Cash To New Loan
Listing Terms Cash, Conventional, Cash To New Loan
Special Listing Condition Standard
Read Less Info
Want to know what your home might be worth? Contact us for a FREE valuation!

Our team is ready to help you sell your home for the highest possible price ASAP

Bought with NON LISTED OFFICE
GET MORE INFORMATION




